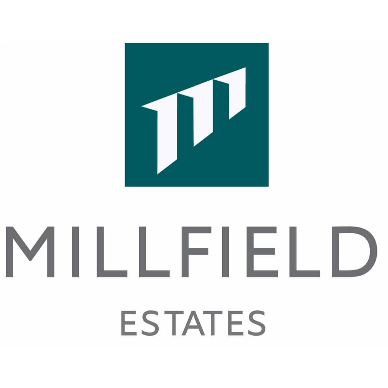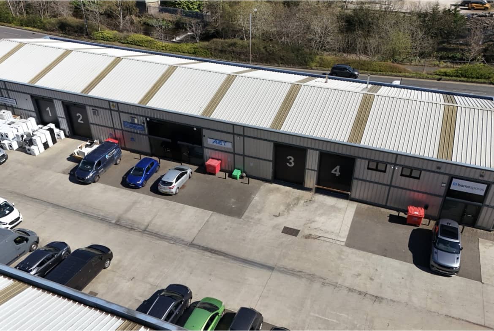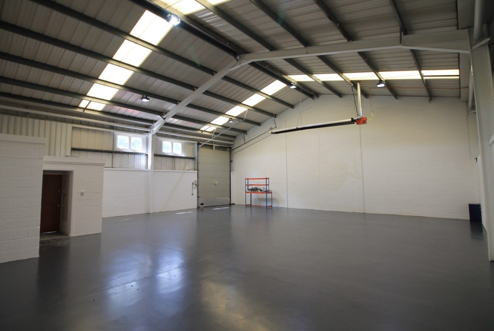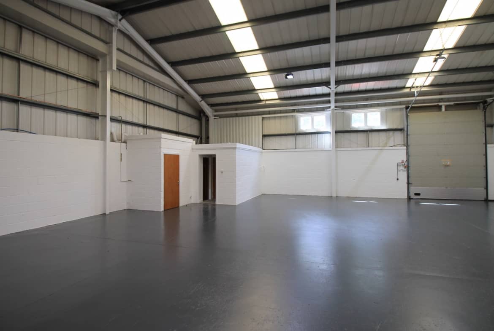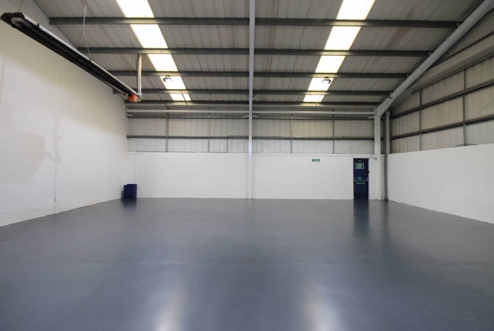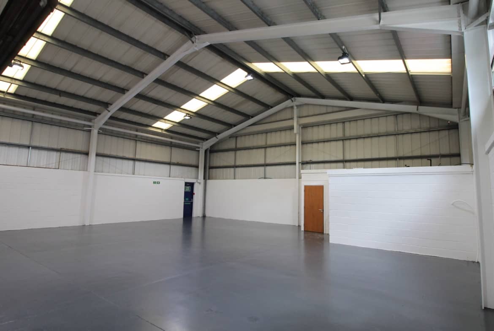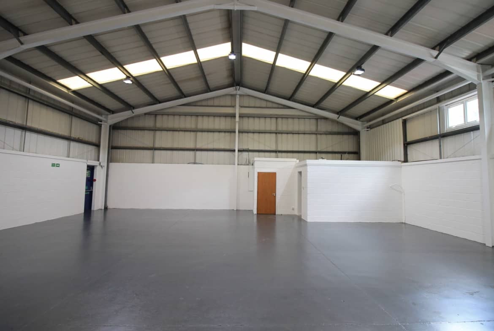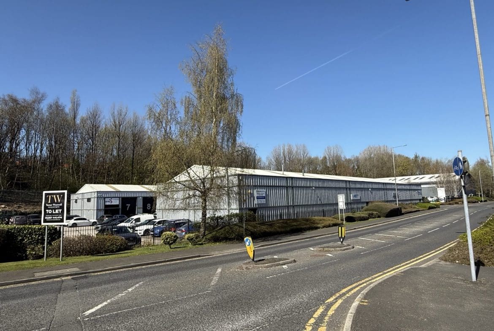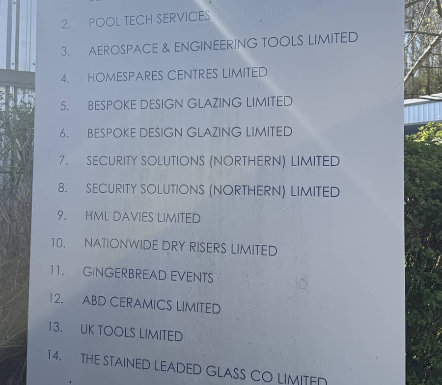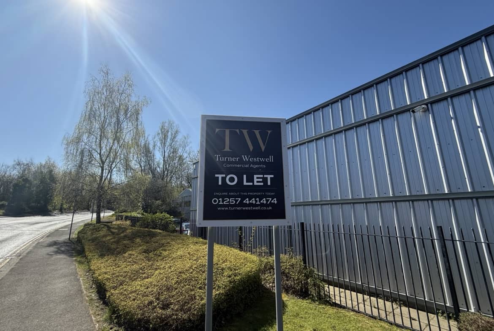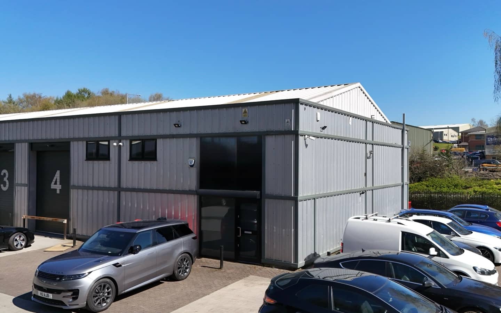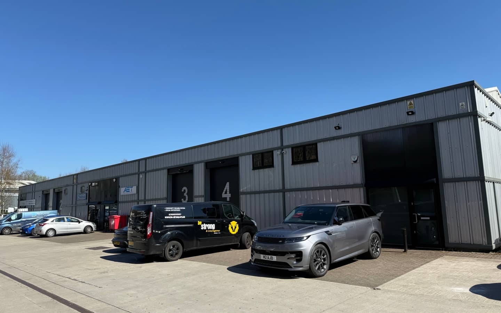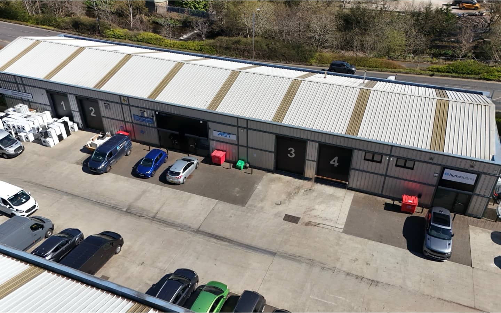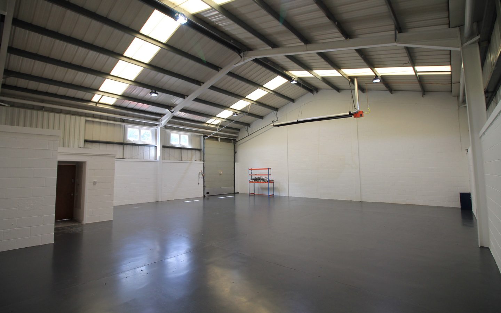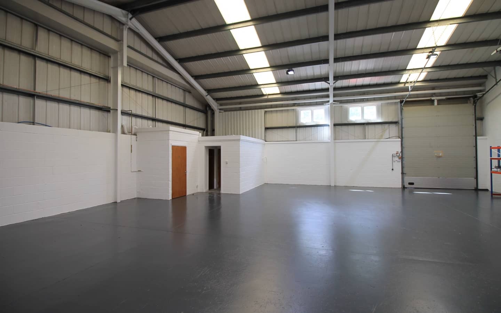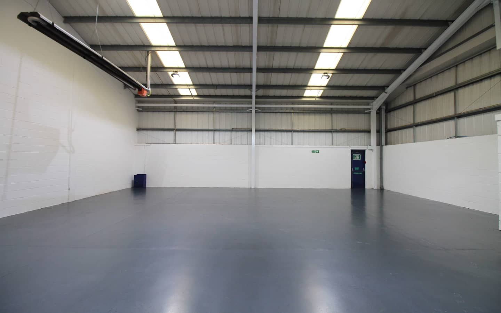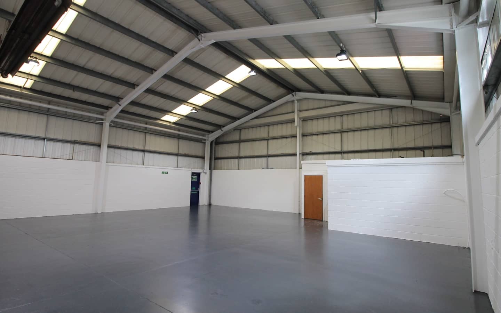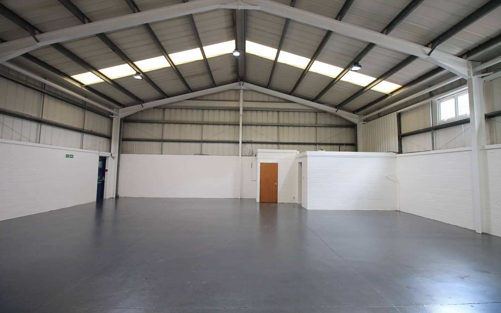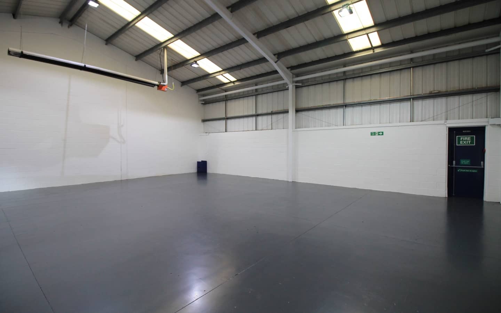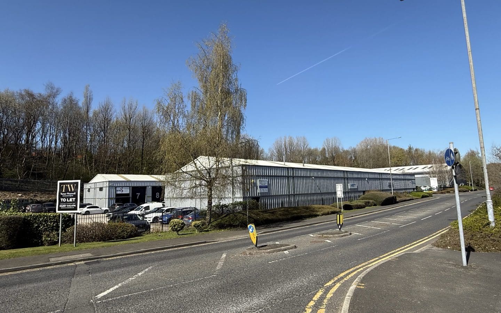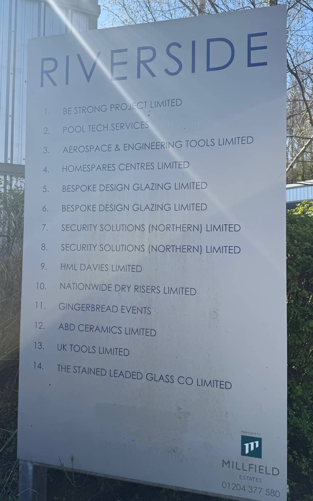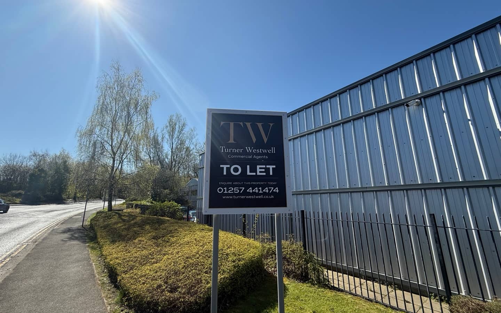Unit 4 Riverside Industrial Estate
Description
Summary
Unit 4 Riverside Industrial Estate is a modern industrial development, built in 1995 under the Bolton City Challenge Initiative to kick-start the redevelopment of the former Back o’th’Bank Power Station. Offering 2,198 sq. ft. (204.19 sq M) of space.
The property comprises a modern end of terrace workshop/warehouse unit of steel portal frame construction, set beneath a steel profile clad roof covering incorporating 10% translucent panels to the roof pitch to provide natural light. Internally, the unit consists of high quality workshop/warehouse accommodation together with office/reception and accessible WC, together with an additional WC facility.
The units have recently undergone a face-lift to include new personnel entrance, newly clad trims and upgraded up and over loading doors.
The unit benefits from a minimum eaves height of 5 metres and is capable of accommodating a mezzanine floor. The property has a 3-phase power supply.
Externally, there is a secure service yard area with car parking for 6 vehicles.
Location
Unit 4 Riverside Industrial Estate , situated in a well established business park, strategically located within “The Valley” located 1 mile north of Bolton Town Centre, accessed from the A666 Blackburn Road, the principal north-south arterial route through Bolton, providing access to the National Motorway Network some 5 miles further south via the M61, M60 and M62 motorways.
Current estate occupiers include Bespoke Design Glazing, The Stained Leaded Glass Co. and Bolton at Home. Other notable nearby occupiers include Warburtons, Nuffield Health and McDonald’s, KFC, Total Fitness and Cineworld.
The surrounding area has been transformed with the development of over 400,000 sq.ft. of office, industrial and leisure accommodation.
Specification
- Steel portal frame construction enclosed by profiled steel cladding.
- 5 m eaves height capable of accommodating mezzanine.
- Integrated office / reception and accessible disabled toilet.
- Secure service yard and extensive car parking.
- 500 lbs/sq.ft. floor loading.
- Signage opportunity to the rear of the building.
- 3 Phase power supply.
Planning Use
E – Class – Commercial, business and service. The property is available for a range of uses including warehousing, workshop, light technology and assembly, online retail distribution. It is the tenant’s responsibility to verify their intended use with the local planning authority (Bolton Council)
EPC
The property has a current EPC of D (92). The certificate is valid until 27th March 2033. A full copy is available on request.
VAT
VAT will be charged.
Service Charge
A service charge is levied to cover the cost of management and maintenance of the common site area. The contribution to the service charge budget for 2025 for Unit 4 is £2,009.40 per annum plus VAT and is reviewed annually. Further details are available on request.
Business Rates
The property has a rateable value of £13,500 with effect form April 2023. The 2024/2025 business rates multiplier is 54.6 pence in the £ and the small business rates relief is 49.9 pence in the £.
Small Business Rate Relief is available for qualifying occupiers. Interested parties should contact the local rating authority (Bolton Council)
Availability
From March 2025. The property is being marketed exclusively by Turner Westwell and through Paul Dobson at Millfield Estates
Property Documents
Address
Open on Google Maps- Address Unit 4 Riverside Industrial Estate, Waters Meeting Road
- City Bolton
- State/county Greater Manchester
- Zip/Postal Code BL1 8TU
Details
Updated on April 14, 2025 at 4:28 pm- Property ID: RS-04
- Sq ft: 2198 sq ft
- Year Built: 1995
- Property Type: Industrial
- Property Status: Available Space
Overview
- Industrial
- 2198 sq ft
- 1995
Energy Class
- Energetic class: D
- Global Energy Performance Index: 92
- EPC Current Rating: D
- EPC Potential Rating: C
- A+
- A
- B
- C
-
92 | Energy class DD
- E
- F
- G
- H
