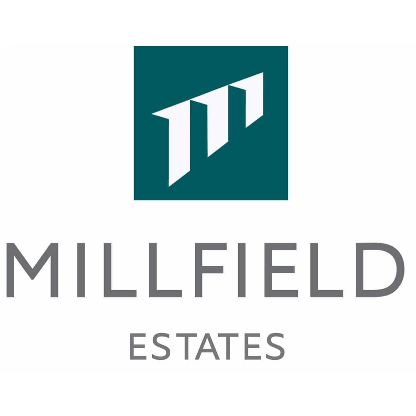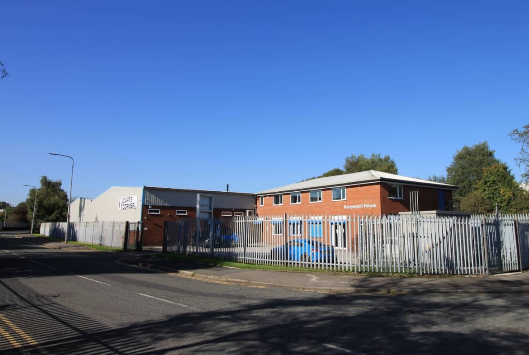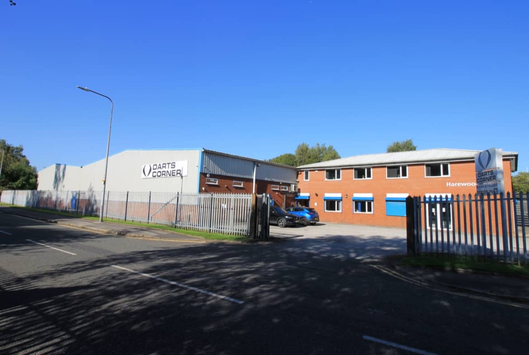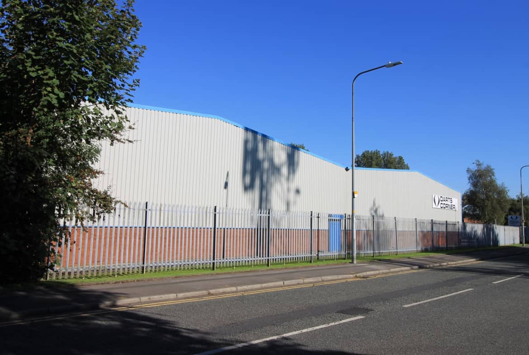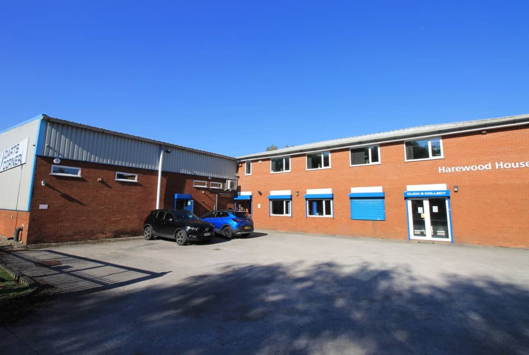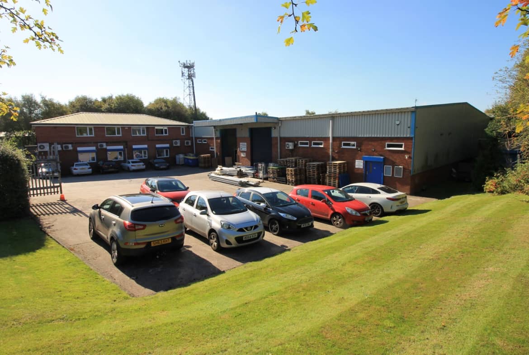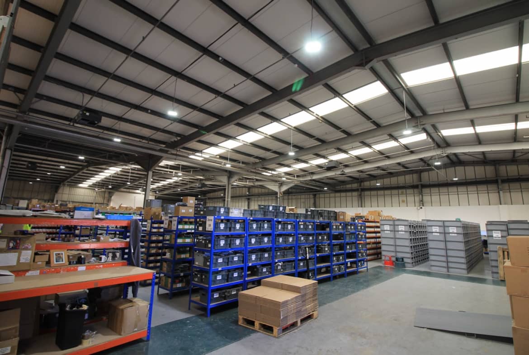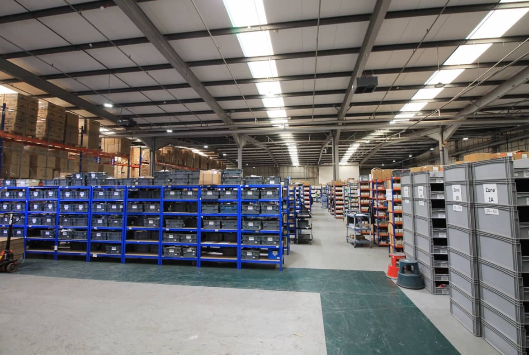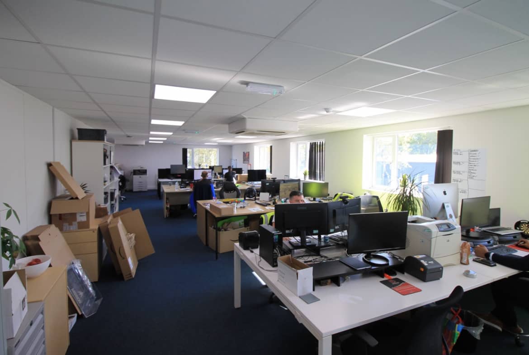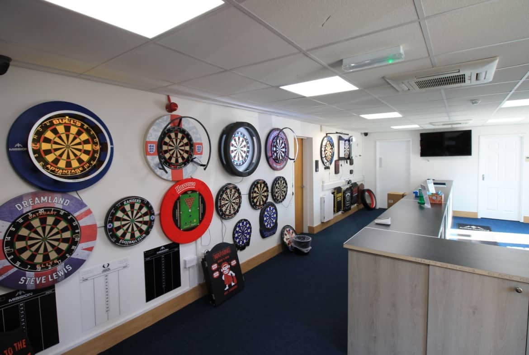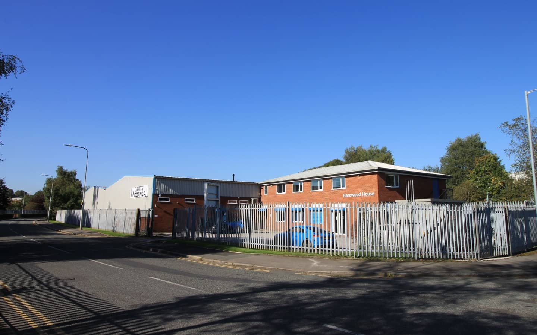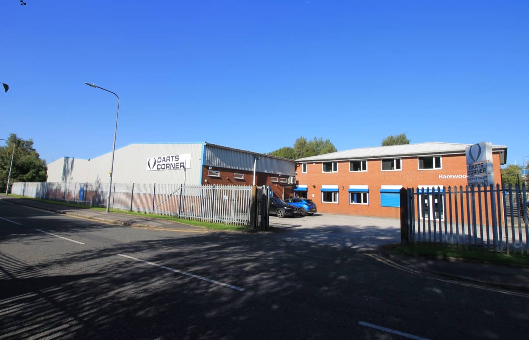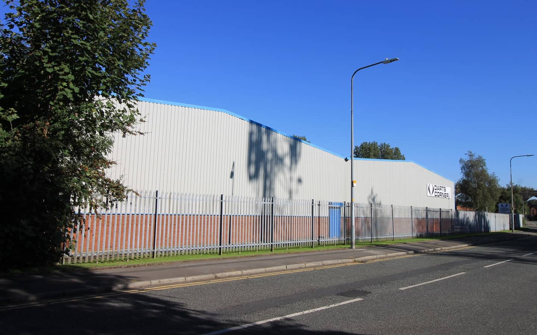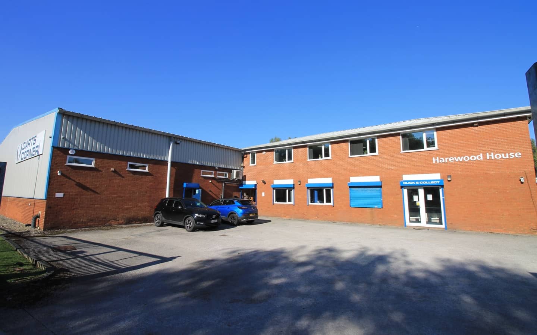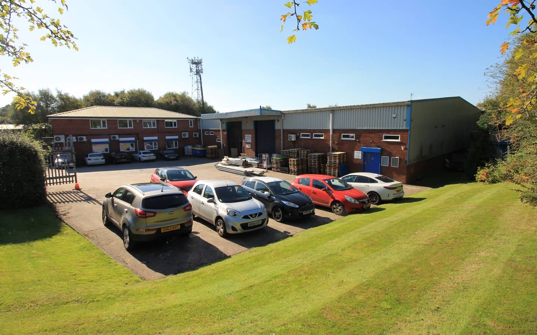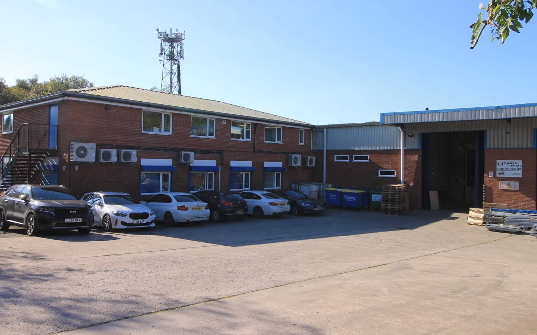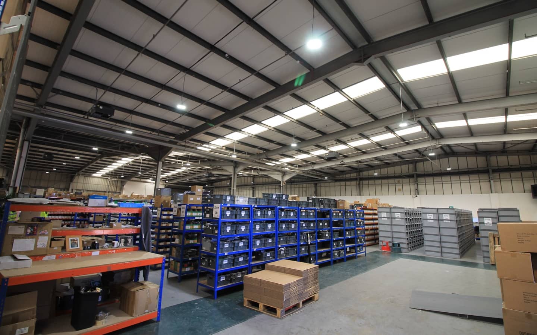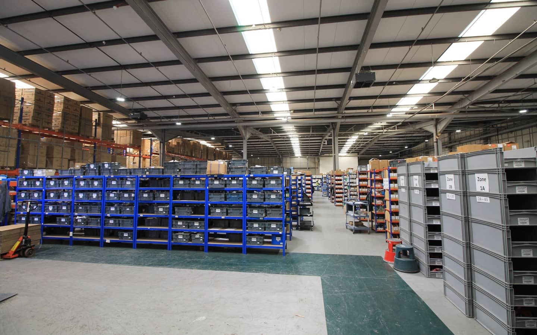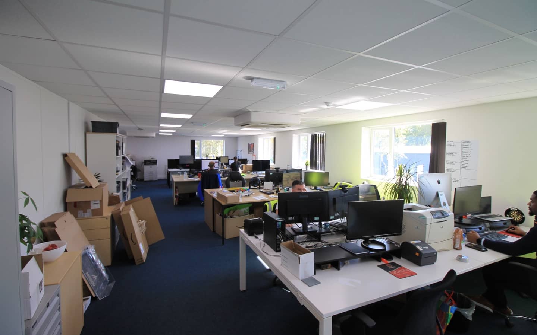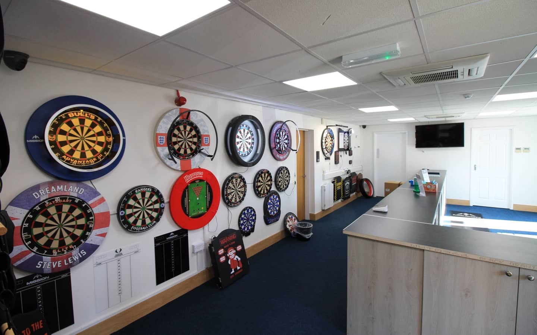Description
Harewood House
Summary
Harewood House is a 32,970 sq ft self contained detached double bay steel portal frame warehouse with two storey offices to the right-hand elevation of the property.
The warehouse has profile metal clad elevations and pitched clad roof with 10% translucent light panels. The offices are constructed of cavities brick elevations under a pitched clad roof which was installed around 2015.
Internally the warehouse has clear floor space, for production or racking. There are internal offices, WC’s and shower within the warehouse area.
The offices are a mix of cellular and open plan with WC’s and kitchens on both levels. There are double casement PVC window frames and plastered walls with security shutters to the ground level.
Climate controlled air conditioning and perimeter trunking is available within the offices.
Security is provided by a large electric metal sliding access gate to the office car park and intercom system to the building.
Loading is via a separate yard area to the rear of the building with two electric shutter doors which are approximately 3.7 m wide.
Location
Harewood House is located 1.5 miles north of Bolton Town Centre, accessed from the A666 Blackburn Road, the principal north-south arterial route through Bolton, providing access to the National Motorway Network some 5 miles further south via the M61, M60 and M62 motorways.
Other occupiers in the area include Bolton at Home, Warburtons, Ascot doors, Martindales and Francis Searchlights.
Specification
- 5.7 m eaves height.
- Detached warehouse and office building.
- Two-storey air conditioned offices.
- Excellent road communications.
- Separate loading area.
- On site car parking.
Planning Use
B1 Light Industrial and B8 Warehousing
EPC
76 D
Availability
Harewood House is fully let to Darts Corner who are the leading supplier of Dart accessories in the UK. Please click here to buy some new darts or a dartboard.
Address
Open on Google Maps- Address Harewood House, Union Road,
- City Bolton
- State/county Greater Manchester
- Zip/Postal Code Bolton, BL2 2HE
Details
Updated on February 10, 2025 at 10:40 am- Property ID: 3783
- Sq ft: 32970 sq ft
- Land Area: 32970 Sq Ft
- Year Built: 2007
- Property Type: Industrial
- Property Status: Fully Let
Overview
- Industrial
- 32970
- 2007
Energy Class
- Energetic class: D
- Global Energy Performance Index: 405
- EPC Current Rating: 76 D
- EPC Potential Rating: B
- A+
- A
- B
- C
-
405 | Energy class DD
- E
- F
- G
- H
